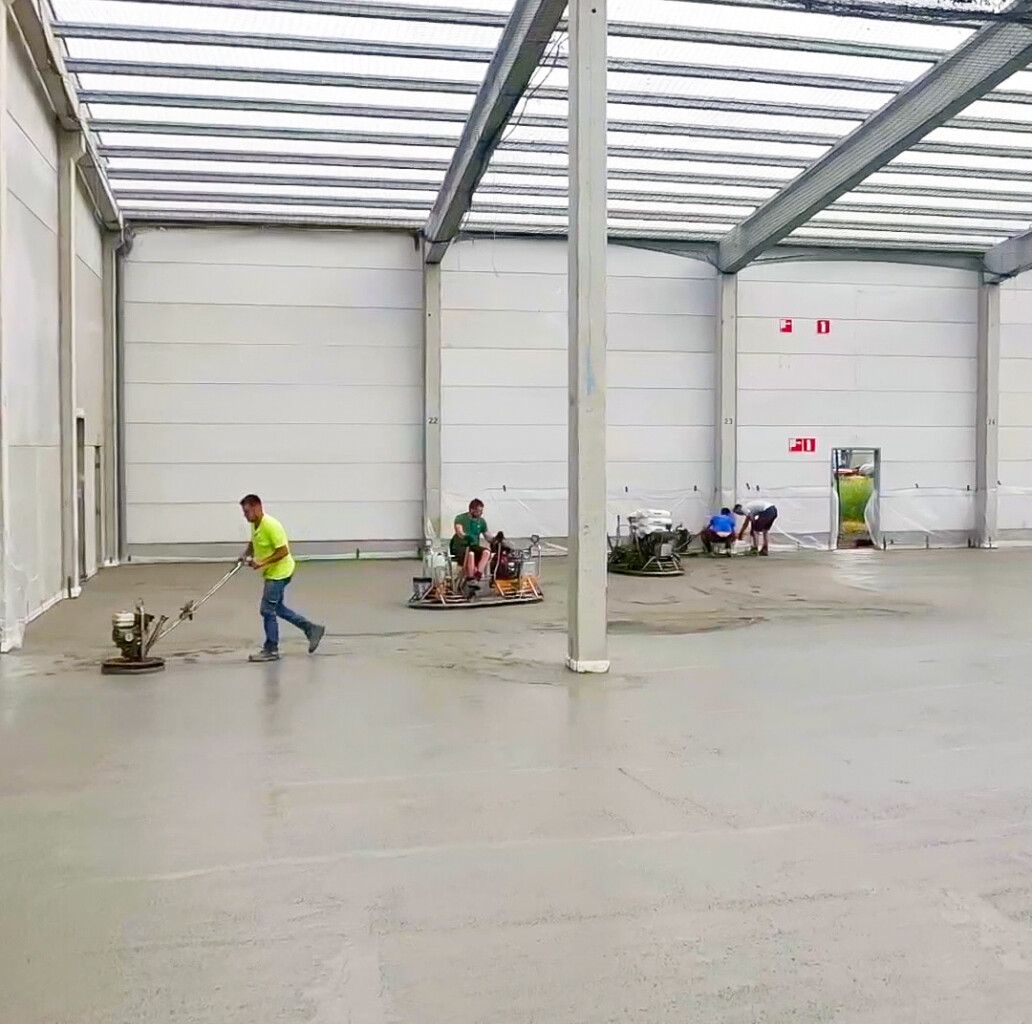Work-in-progress: from old factory to brand-new Erfgoedfabriek

Teamwork
As a city department, we cannot begin renovating such a large project just like that. It is preceded by an intensive administrative process during which we look for the right partner to carry out the renovations. Hence, the City of Bruges called in the architecture firm of Claeys-Haelvoet, who had previously built the Potyze regional heritage depot near Ypres. They designed a building with the highest level of functionality and preservation for the collections.
There is also intensive collaboration with colleagues from other city services such as Facility Management, Raakvlak (the regional archaeological service) and the costume conservation workshop.
Renovation works
The renovation works started in April this year. Most of the demolition work has been completed since then. The roof, floor and cladding have been partly renewed. The building will be completed in spring 2023. At that point, all the depots and facility rooms (quarantine area, conservation treatment workshop, photo studio, etc.) will still need to be furnished. Only when all these phases have been completed can the collection finally be rehoused in the new building.
The final phase will be the furnishing of the new workplaces (offices, meeting rooms) of Raakvlak and the costume conservation workshop.


Facts and figures
The Erfgoedfabriek will house the more vulnerable materials in six climate-controlled rooms. The stone collection and archaeological collections of Raakvlak will be housed in a separate, insulated depot with basic heating and a cold store.
Total floor area of the Erfgoedfabriek: 7,355 m² (2,600 m² upper floor + 4,755 m² ground floor)
- Musea Brugge: six climate-controlled depots, in total 2,825 m² (1,390 m² ground floor + 1,435 m² upper floor)
- Raakvlak: two depots and a cold store, 1,020 m²
- Depot for costumes, Holy Blood Procession and Golden Tree Procession: 848 m² (631 m² ground floor + 217 m² first floor)
- A place for regional depot operations
- About eight facility rooms, such as a quarantine room, conservation treatment workshop, photo studio, room to reassemble pottery shards, wash room for archaeological finds, etc.
- Outdoors, there will also be a 'wadi' to collect rainwater.




